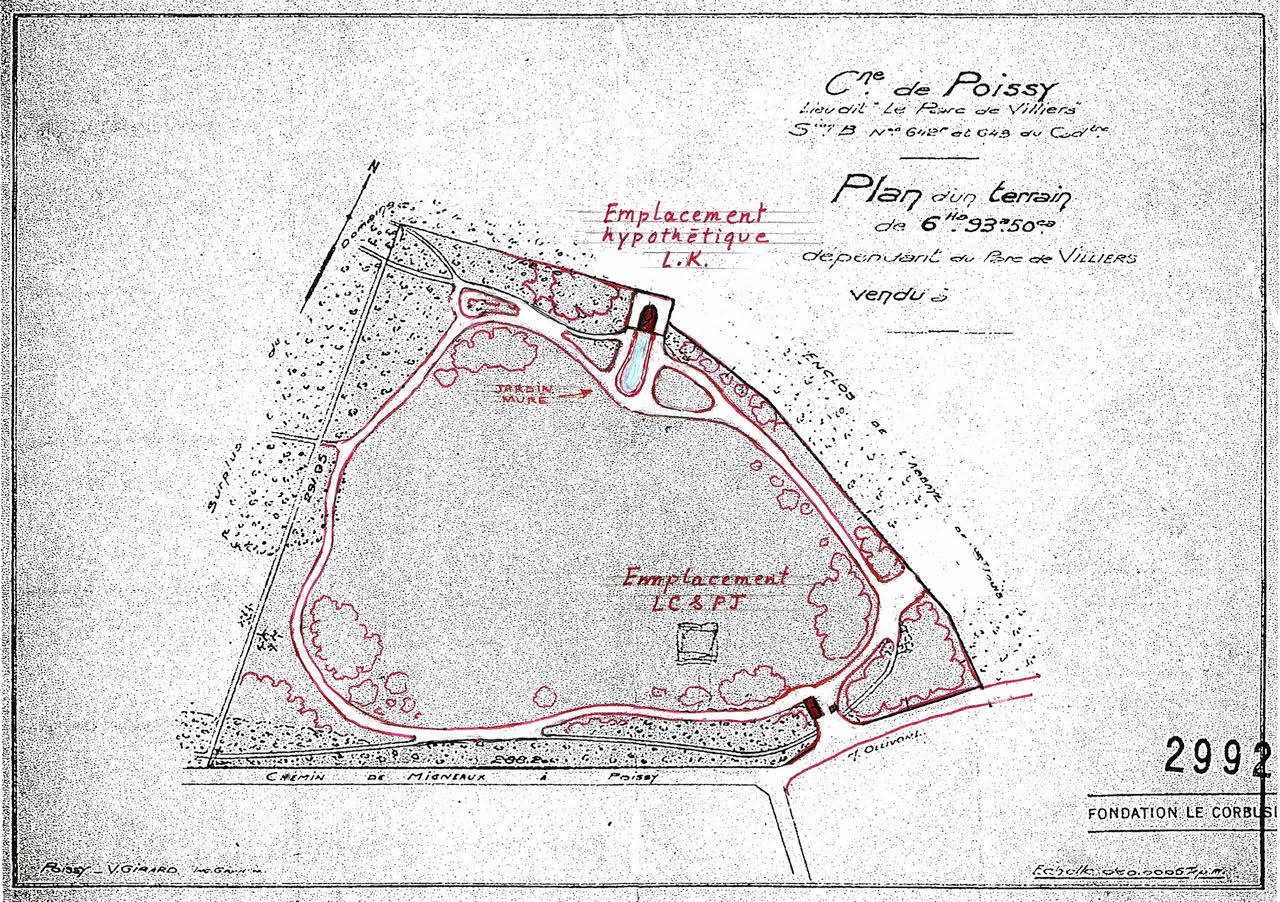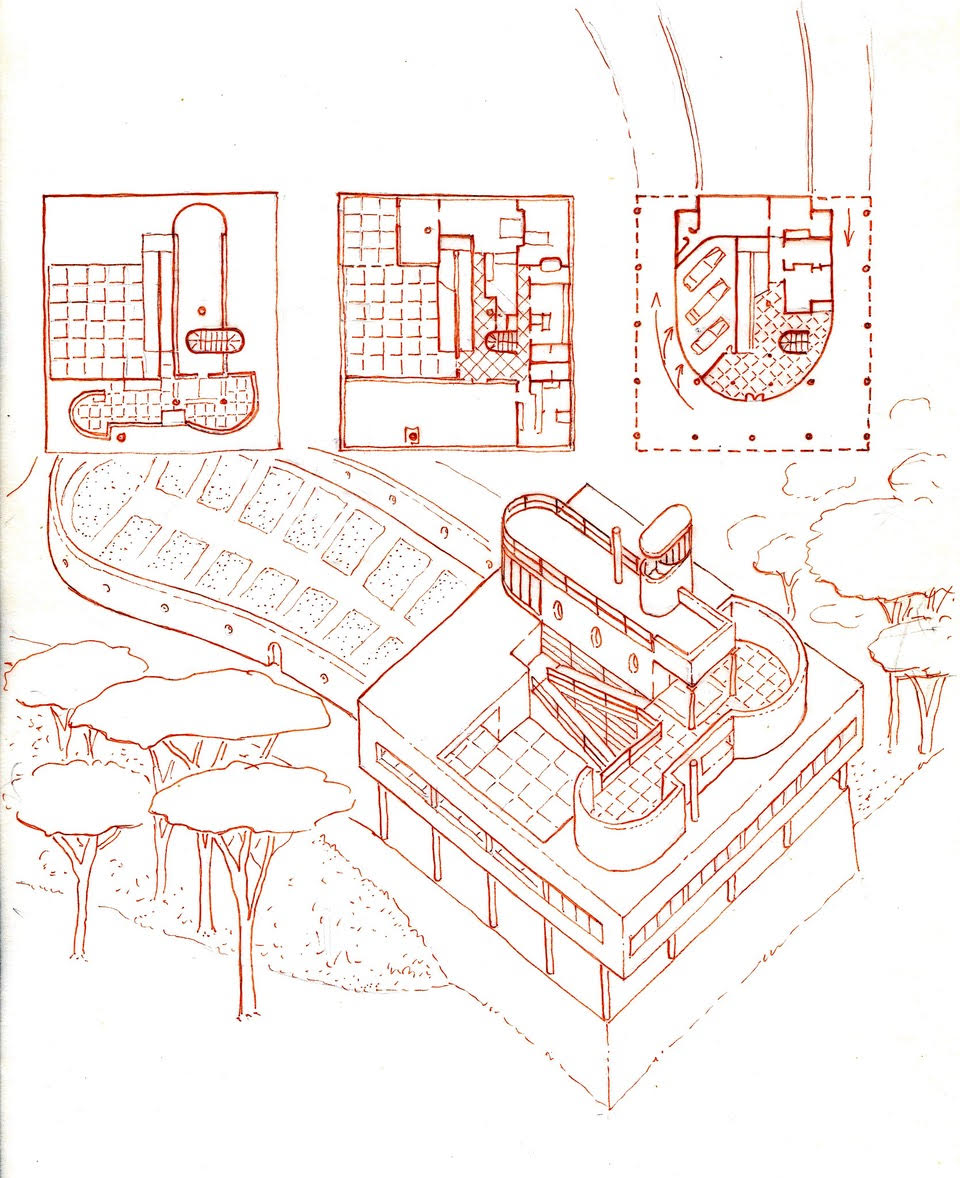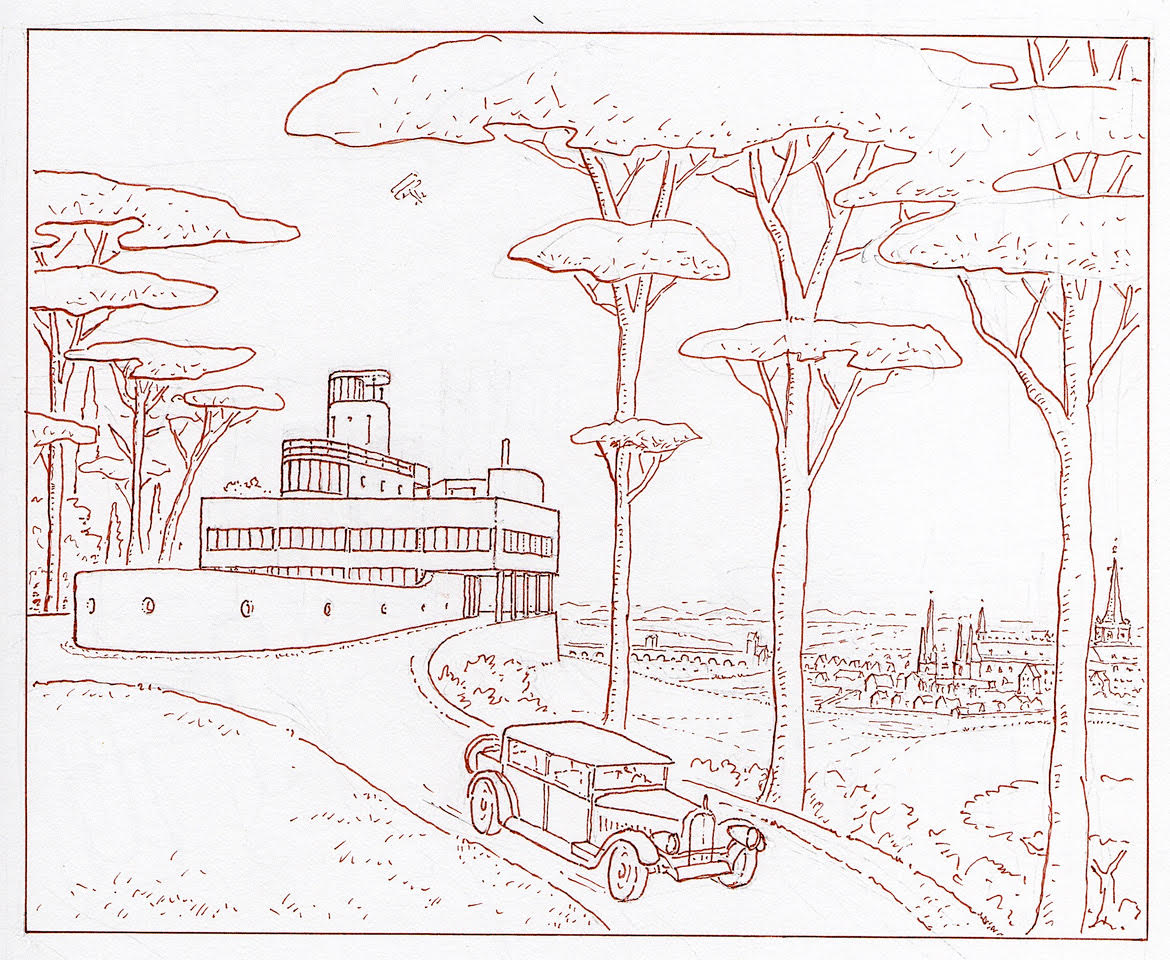by nscoleman | Dec 4, 2017 | entire buildings

I find the late Victorian octagon houses fascinating on many levels (this one, this one, this one). A few weeks back, while scouring a site devoted solely to documenting these gems, I stumbled upon one that had been wrapped in a square two-story porch. This project is a derivative of that, with a tower-like octagonal form completely subsumed behind the square porch, only peeking out in a cupola at the roofline, taking a cue here or there from good ol’ Aldo Rossi. A study below takes the tower metaphor further, extending the octagon below the porches, which take on a more expressive tectonic with braced timber supports below.

by nscoleman | Nov 30, 2017 | entire buildings

This small house takes its initial generation from a small, L-shaped home I drove past while on vacation in Oregon this past spring, where a porch filled out the square floor plan, its tall hip roof hitting the crotch of the two-story L behind. My version envisions a three-story volume to heighten the drama of the hip roof over the porch, with a circular stair at the corner of the L, while large Richardsonian Syrian arches front each gabled end, here rendered with a Gill-inspired symplicity. I also toyed with adding a wing outside the L, after seeing a photo of a similarly planned house which featured a few wing additions – in this parti, the L is subsumed into an overall symmetry.



by nscoleman | Nov 20, 2017 | entire buildings

Something interesting today – A shallow gabled house sandwiched between two oversized hemispherical porches, with large conical roofs above. The house itself is clad in clapboard, while the porches are colonnaded and shingled. A tall lantern caps the central volume to bring light into an otherwise dim space. The house itself is divided into a cubic central dining room, with a kitchen/bathing alcove to one side and a sleeping alcove to the other, while the expansive porches are intended to be the primary ‘living rooms’. Elevations and axonometrics below.



by nscoleman | Nov 9, 2017 | entire buildings, precedent
A few weeks ago, I posted a quick sketch of a Classicized version of Le Corbusier’s Five Points. That post in turn had been influenced by the work of Leon Krier. Today, Leon has agreed to share with you some yet unpublished drawings, his own revisiting of Le Corbusier’s seminal Villa Savoye.
This is the mecca of Corbusian modernism, and Krier takes no small shots, recontextualizing the villa by relocating it on the site, extending a large walled garden at one end, and bringing the roof garden to a climactic belvedere.
Krier keeps Corb’s basic Five Points right in place, but deftly moves them about: placing the piloti on a massive, battered base; adding more forms to the sculptural roof garden; and making a feature out of the ‘free plan’ curve at ground level. Corbusier is still here, but so is Krier.



All work is graciously lent by Leon Krier, who maintains his copyright © 2017.
by nscoleman | Nov 2, 2017 | details

Today I’m featuring two disconnected and distinct projects linked only by one formal trait – circular forms inset within squares.
The top project riffs on Adolf Loos’ Steiner House, isolating the iconic barrel vaulted roof, expressing it as a bow truss on the interior, and topping it with a central circular skylight.
The bottom is a take on a vestibule in Lutyens’ Middleton Park, where a hemispherical dome is cut rather unceremoniously by a rectangular rather than the typical square room beneath, giving the dome an inherent axis. I’ve topped this with a tall sculptural skylight, at once a nod to both the Choragic Monument and Michael Graves.
by nscoleman | Oct 30, 2017 | entire buildings

Leon Krier always has an interesting point or two to make with regards to Le Corbusier, most likely due to Corb’s immense power over Krier’s earliest work and schooling. In many ways, Krier’s career can be seen as one long extended dialogue with (and often against) the Modernist figurehead. As part of that, Krier has recently talked about a resurgence of those five points against which Corb wrote his – and argued that these five points ought to form the core of a vernacular traditionalism, much in the same way Corb’s have loomed over the moderns.
So I figured I’d take a synthetic middle ground. What happens if we take Corb’s five points and dress them up in traditional garb. What then? Piloti are given bases and capitals (and become columns); picture windows are gathered into long fenetre en longueur; the plan is libre (free of rooms en filade); the roof is flattened to host a garden; and the only point I’m probably missing is the free facade. O well, better luck next time. . .

by nscoleman | Oct 27, 2017 | entire buildings

Or is it just glorified trailer? Oh, let’s not quibble over semantics, shall we? You’re here for pretty pictures. Well, what I have here is a small ‘home’, a tiny home, rather.
There is a whole market out there that is centered around this new class of detached homes for those without the budget for a conventional suburban home, or those who would seek to lessen their actual footprint on the earth in addition to their carbon footprint. What I find interesting is the challenge of fitting all the normal homey things into a smaller package, wrapping that package around conventional building modules, and yet still fitting it into Department of Transportation standards for a ‘mobile’ trailer.
My thoughts ramble between two or three eight-foot cubes, all topped with pyramidal roofs and skylights, and jam-packed with foldable shelving, hidden beds, and all the other hoopla that comes with a ‘tiny home’.






by nscoleman | Oct 17, 2017 | entire buildings

Sitting in a local coffee shop, I began to wonder the great ‘what if’, and sketched out how I would have solved the problem. Starting with a square (shocker), I drew out a central nave, complete with side aisles and a high altar – a wall of single origin small batch coffees complete with a cash wrap. Sculptural skylights cut into the ‘nave’, while exposed lamps hang along the bottom of the ‘aisle’ soffits, not unlike old theatre marquees. Grab a cup. Stay awhile. Amen.
by nscoleman | Oct 3, 2017 | entire buildings

Two rooms with a passage down the middle – the typological dogtrot house. Here, I’ve begun to play with the articulation of the central ‘trot’, articulating it with an English hammerbeam truss above. Below, a slightly more refined study, with two different plan interpretations of the elevation at the top, as well as two different studies for the cupola at the central passage.

by nscoleman | Sep 29, 2017 | entire buildings

Today, a barn, a square, and some fun with drawing projections. If you’ve spent any time looking at my posts, you’ll know that I have a penchant for vernacular architectures, especially the banal agricultural buildings that dot the majority of America’s varied landscapes. The barn is probably the epitome of those forms, and heavy timber framed barns seem to more or less rise from the earth itself.
This particular barn is my interpretation of the timber framed variety, with my love of formal rigor – the square. The plan is a large four-square frame, with a double-wide central ‘nave’ and two single-wide ‘aisles’. Large, folding doors frame the ends, with small punched windows the sides. Since this barn is not intended to be utilitarian, the flooring is gridded black basalt pavers, with two large concrete decks on either end.
The drawings are all halves – the plan is half floor plan, half roof plan; the axonometric is half aerial, half wormseye; the oblique axon is also half & half; the elevation is half the side, half the front.



by nscoleman | Sep 19, 2017 | precedent

Today, merely an elevation and roof/floor plan of a simple structure Edwin Lutyens designed at Middleton Park, where a pair of these cubic houses form the gatehouse entry to a much larger country estate. Why I enjoy it, and why I represent it here, is because it is one of Lutyen’s only square/cubic projects, where the picturesque goes to the wayside in an exercise of formal purity. A large hip roof mounts the brick and stone Georgian base, where two dormers are set aligned with the windows beneath on two sides, and one dormer is centered on other two. A large central chimney sprouts from the ridge. The house itself is built into a larger gate, with two eagles perched atop, flanking the gateway.
Apparently, you can live in one . . .
by nscoleman | Aug 28, 2017 | details

Rather, they started with a frame. Shelves, that is. I was scouring the internet and architecture books for shelves, first to house my inordinately large (and growing) library, and then just for the interest of how shelving could be used/designed in an architectural setting. So I started with a frame, three cubes stacked, but quickly found myself drawn to a two-by-four stack, with it’s squares within squares. Squares led me to think of Ungers, but placing a base and a top on it made me think Rossi. The detail below assumes a hollow metal frame with sheet metal pediment and base, prefabricated coves cut and welded to form rudimentary mouldings. A wormseye axon explores how an entire wall may be covered with these. And a final alternate places two large half-round cabinets to either side of the shelving proper, taken from a large wardrobe Lutyens designed for Viceroy’s House, Delhi.




by nscoleman | Aug 23, 2017 | details, entire buildings

Above, a small pavilion built into a wall, which I imagine could extend quite some ways beyond where I’ve drawn it. The roof, a tall shingled pyramid.
Below, a roof that modulates between a square base and a round oculus at the crown, again figured as a tall, shingled pyramid.
Come to think of it, what if we combined the two, a really long wall with a larger rotated square pavilion cut out of a portion of it (and I mean, big, like Krier big), topped with a tall, oculus-ed, pyramid? Maybe tomorrow.


by nscoleman | Aug 14, 2017 | entire buildings

Today’s project is a nine-square pavilion that is organized along the diagonal, with two opposite corners rounded off, one side a wall, the other a colonnade. An oculus centers the pavilion, inside the trabeated coffered ceiling. A diagonal section, perpendicular section, combo womseye oblique axonometric, and oblique wormseye axonometric round out the representations.





by nscoleman | Aug 10, 2017 | details

I began by drawing cabinetry I found in a new volume on O. M. Ungers, then for whatever reason took a look through a book on Lutyens, where I found a small round wood kitchen island, detailed as four miniature Tuscan columns. I’m not one to shrink from putting two incongruous styles alongside one another, so why not? Lutyens’ kitchen at Castle Drogo, itself a riff on Soane, informed the ceiling.
by nscoleman | Aug 3, 2017 | entire buildings

From Donald Judd and the architecture of art last week, I bring another tangentially architectural enterprise today: set design. This work came about through viewing terribly underwhelming sets at the local opera. My thoughts began to race about how the story could have been more magnificently communicated through architectural form rather than a few gauzy curtains. This version positions a continuous brick jack arcade along the entire upstage, with four brick ‘el’s that could move about in the foreground, turning towards the audience for an ‘interior’ perspective, or away for the ‘exterior’, or alternated in-and-out, aligned into two open ‘rooms’, or one closed off cube. Allusions to the work of Edward Gordon Craig, Adolphe Appia, and Richard Peduzzi abound.

by nscoleman | Jul 28, 2017 | entire buildings

This project attempted to talk to both the vernacular-traditionalism v. minimal-modernist dichotomy and the art v. architecture dialogue, taking one of the central figures of American modern art (and himself an influential figure to many American modern architects) and running him alongside a long history of American traditional vernacular form.
I took a simple, three-square concrete sculpture of his, untitled (1991), and rendered it in the most prototypical of American vernacular architecture, clapboard. One rendition maintains the homogeneity of Judd’s concrete as a single clapboard volume (‘abstraction wrapped in ‘vernacular’ ‘), and the other rendered as a full building, with a shingled roof and brick foundation (‘abstraction become vernacular’).

by nscoleman | Jul 27, 2017 | entire buildings

This is a simple, ‘shotgun’ home, with two porches flanking either side, and a large central room in the middle, accentuated by the ‘dutch’ gable of the roof. The ‘opposites’ so named in the post’s title indicate that the ground floor has open porches on the ends with a solid middle, while the semi-enclosed basement has the opposite: enclosed ends and an arcaded middle. This came about through a simple drawing, shown above, where the same parti could easily be rendered in either formation – so why not do both? That hybrid elevation is below, where the opposition of the two systems results in a ‘checkerboard’ pattern, not too dissimilar from Lutyens’ own, larger, experiments.

by nscoleman | Jul 20, 2017 | details

Facade as generator: that is, starting with a facade and working back to a floor plan instead of the opposite, more traditional, fashion. Here, a scored plaster exterior references brick construction, with radiating joints at the circular window and jack arches over the rectangular side windows. A tall pyramidal skylight centers the whole.

Another facade, this time actual brick with rounded corners, simple square double-hung windows under jack arches with thin metal overhangs and stone shoulders at the inset front door. The plan suggests a small linear courtyard at the center.

This circular rotunda has a few things going on in plan that a section won’t illustrate. But not to mind, for the section shows enough of its own intrigue. The dome is cut, making it shallow at the center than the ends. A large skylight sits above, illustrated here as a small tempietto, a room beyond a room, above which the skylight proper is positioned.
by nscoleman | Jul 10, 2017 | details

This is a simple room, with a shallow dome set on squinches capping a square room. The whole is topped with a small tempietto-cum-oculus. A perpendicular section (top-left) is paired with a diagonal section (top-right), and a wormseye sectional axonometric on the bottom-right.
by nscoleman | Jul 7, 2017 | details

I’m fascinated by drawing projections, that is the way that we draw or project the linework of a floor plan into elevations, sections, axonometrics, etc. The drawings I feature here on frame clearly show that. But I know that often the thing to be drawn is often obfuscated by the drawing itself, where the projection can overpower the building itself. Today I present not a project per se, but a series of different projections of the same simple architectural form – a cube with a small dome and oculus.
The simple plan of the upper-left is revealed in simple section and elevation, and explored in two different axonometrics below – aerial and wormseye (upview). Oblique axons, my special sectional wormseye oblique axon, and sectional axons flesh out the sheet.
by nscoleman | Jun 29, 2017 | entire buildings

Today’s post is a small pavilion, four-square with on-center columns at each facade, radius-ed corners, each topped with a miniature turret and blended into a larger hip roof. Bits of Richardson clash with modernist modularity, postmodern idiom, and multiple readings in the plan (a diamond? a cruciform? nine-square even?). While I’ve drawn the exterior in brick, it could work wonderfully shingled or in clapboard, perhaps even stucco.


by nscoleman | Jun 26, 2017 | entire buildings

Another Gill-inspired project, this time taking planometric cues from Ungers, with a large central hall that cuts through three stories to a pyramidal skylight atop, wrapped in a continuous arcaded portico all around. Maybe this one could do with killer attic spaces, for a fourth floor.
by nscoleman | Jun 23, 2017 | entire buildings

Or rather, I drew more of the same courtyard I’ve drawn before. Particularly, I wanted to see how this plan-section combination would work with my double-axon-section projection (see above). I especially like how the section proper gets lost in the projecting planometric linework, both from the wormseye and the traditional ‘aerial’ axonometric.

by nscoleman | Jun 20, 2017 | entire buildings

Linguistics, or the study of language, is today’s topic, expressed in four buildings: On the left, traditional languages are used to express a four square plan (top), and a nine square plan (bottom), with floor plans on the left and ceiling plans on the right. On the right, modernist languages express the same four square (top) and nine (bottom), with symmetrical plans on the left and directionally symmetrical plans on the right – mainly because modernist ceiling plans are far less interesting to draw. . . A section and elevation lie beneath.


































































Recent Comments