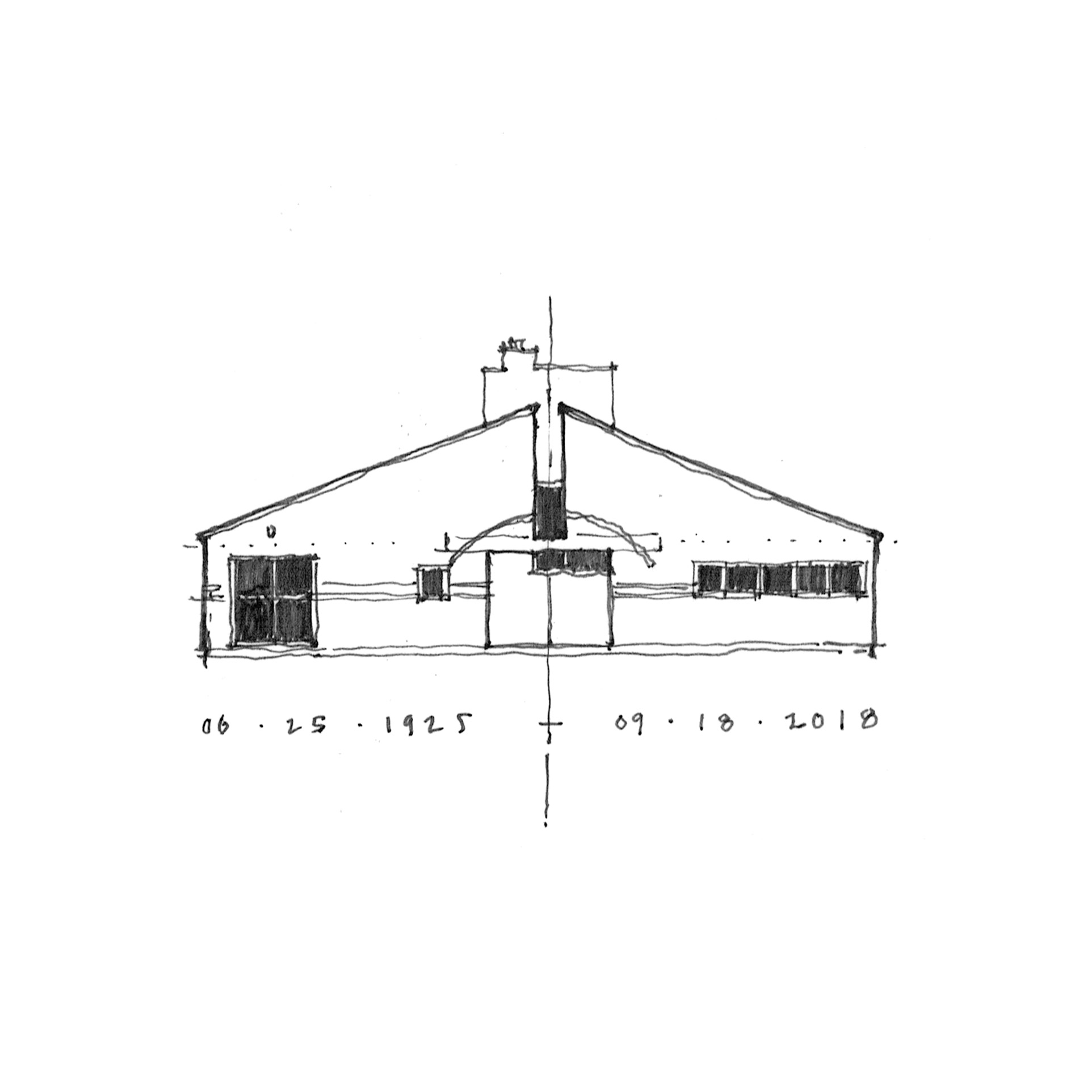less isn’t always a bore

Thank you, Robert Venturi.

Thank you, Robert Venturi.

Small (often illegal) studios riddle the Hollywood Hills, where all ilk of entertainment-oriented folk hash out their hits and edit down their next Oscar-worthy performances. . . or so the stereotype goes.
This is such a studio – a miniature white cube set deep into the hillside with a service shed and private garden adjacent. Upon approach, only the pyramidal skylight is visible, slowly revealing the tall archways underneath upon descending a spiral stair. The form itself owes much to both Irving Gill and O.M. Ungers, with a few picturesque moments from Wallace Neff’s Spanish Colonial Revivalism thrown in for good measure. Upcoming posts will feature the interior of the studio, with that large skylight and intricate trusswork above.
Or rather, I’m taking a break. Things will go a little silent here over the next few days, as my wife and I are taking a little time off, road tripping up the California and Oregon coasts.
And yet there is much to say for architecture and for frame, with vernacular barns and country houses galore, the early modernism of Portland’s Pietro Belluschi, the only Alvar Aalto building west of the mighty Mississippi (with a Frank Lloyd Wright Usonian house next door), and of course Michael Graves’ seminal Portland Building.
So with that, I’ll get back to relaxing, reading, sleeping, and drawing, and bid you keep your eyes open to this wonderful world that surrounds us.
I hope not. At least, not in the traditional sense. While I consider myself to be a writer, I do not intend to make this place about words. One of the most wonderful and accessible qualities of architecture is that it is a visual practice, and of the many ways of describing and communicating buildings, drawing remains the most poignant and essential. While historians write dissertations on the social, economic, or ecological impacts of architecture on our world, those who practice and learn our profession must draw architecture. The drawing is the fundamental communicative tool of the discipline – be it plan, section, elevation, reflected ceiling plan, or axonometric. As architects, we draw. And I believe we can draw argument – I believe that the architectural forms that I draw say something about what I believe architecture is, how it ought to be practiced, and rightly taught.
This website, frame, is my attempt to catalog my own arguments through drawing. I’ll try not to speak up too much outside of that, only adding the necessary introductions here and there (or references, for your own perusal). With that, enjoy.
-Nicholas
Recent Comments