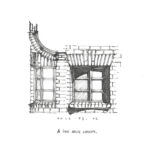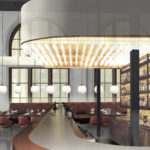by nscoleman | Aug 10, 2016 | details

Today’s drawing is a spiral staircase, hidden within a panellized Mies-inspired cube. Vertical wood slats make up the walls of the interior circle, and are repeated on the balustrade. The risers themselves are thin-gague blackened steel, with a structural stringer running on the exterior, leaving the inner circle a ragged black spiral of teeth-like treads.
by nscoleman | Aug 9, 2016 | details, entire buildings

frame has been up and running for four months now, with new drawings featured daily, with nearly 90 posts and over 240 individual drawings. Some projects are new, others have been resuscitations of old sketches and long-forgotten partis. Often, after I’ve made a nice new shiny post, I’ll stumble upon a relevant detail hidden away in one of my many sketchbooks (or worse, loose sheets of paper fluttering about…). Such is the case with today’s post, which further elaborate upon the very first project featured on frame: mies + neutra.

by nscoleman | Aug 1, 2016 | details, precedent

Alvar Aalto has only three built structures in the United States: a dormitory at MIT, an interior on Manhattan, and a library at a Benedictine Abbey in Mount Angel, Oregon. These few drawings are my rapid attempt to distill some important moments from the Abbey library, which I visited on a recent trip up the Pacific coast: A section through the skylit split-level reading room, and a plan beneath; a detail section through a typical study desk, which run the length of the double-height spaces, eliminating a traditional guardrail; and a detailed plan of a glass partition at independent study carrels, with hollow-steel-section framing members and wood stops – a beautiful, humane, change to the typical Miesian system. There was so much more, but unfortunately so little time.
by nscoleman | Jul 14, 2016 | details

I’ll be featuring the rest of the house from which this small detail stems tomorrow, but here’s a small tidbit – a foyer or entry hall that is not quite a true octagon, due to the geometries at play in the larger plan. Different ceiling options follow, where the first attempts to regulate the whole in a ribbed ‘melon’ dome, the second highlights the four cardinal direction in a circular vault, and the third treats those as flat panels.


by nscoleman | Jul 13, 2016 | details, precedent

My wife and I took a short trip to Machado Silvetti’s Getty Villa a few months ago. I brought along my sketchbook and put down a few details, ideas, or forms that I found fascinating – from the archaeological ‘Roman’ architecture of the Villa proper, Machado Silvetti’s modernist interventions, or the ancient Roman and Greek antiquities housed inside, including that splendid bronze staircase (underside of risers and stone handrail).

by nscoleman | Jul 7, 2016 | details, precedent

This post is simple – the building is simple. This is a small motor pavilion at the Empress Hotel in Victoria, BC. The neo-gothic style of the main hotel is reinterpreted in a small square glass and iron pavilion. What I’m showing here is merely there clerestory roof volume with half of a reflected ceiling plan and an elevation. The copper standing seam roof has aged wonderfully on the salty bay air.
by nscoleman | Jul 1, 2016 | details

This room comes from a very unlikely place – a simply detailed restroom at Richard Meier’s Getty Center. A heavily veined dark grey marble floor stood in nice contrast to the Carrara marble wainscotting and white plaster walls above. That’s where things started. This version panels out the Carrara walls on the interior, topping it off with a tall conic skylight (maybe the Getty galleries?), and all of it wrapped in a Tuscan-detailed wood wrapper.

by nscoleman | Jun 29, 2016 | details

I was sketching up a bathroom for a small house renovation when I began to ask ‘four square or nine square?’. These two simple rooms are the answers to those problems. That is all.
by nscoleman | Jun 28, 2016 | details

This is not architecture – at least not in the traditional sense – this is a small piece of furniture with architectural referent. It stems from Michael Graves and his explorations of architectural tropes within product design. But it asks important questions regarding architectural language, offering the position that the language of building can be adapted and applied to other parts of our lives, even if it be devoid of true tectonic value (see the small ‘windows’ and ‘acroteria’ on the above drawings).

by nscoleman | Jun 24, 2016 | details, precedent

In a seeming break with the previous two Price projects that were relentlessly symmetrical and modular. This project would seem to diverge – seem to. The reality is that this cottage is just as systematic as the previous two, but its symmetry is diagonal rather than axial, and its modularity is only shifted one half bay to turn a regular square plan into a rectangular one. The ground floor is all ashlar cut stone, while shingles cover nearly everything else. A large tower takes up one corner, where the ashlar rises up into the second story, even to the third at a small circular corner column – see wormseye axonometric below. Rounded corners abound – a continuous wrapping surface of shingles consumes the rigid geometry.

by nscoleman | Jun 17, 2016 | details, entire buildings

This small hall type has a basket-weave brick floor, the roof supported on pipe columns that float free of the brick walls. The exterior corners are Mies-inspired, while the window treatments are a take on Richardson’s Sever Hall at Harvard.
Details of that window system are below: elevation/section, axon of the base, worm’s eye of the head. I owe you roof-ceiling information – but the question remains, bow truss or hammer beam? Or something altogether different?



by nscoleman | Jun 15, 2016 | details

A bay window topped with a full-width gable, leaving small triangular soffits at the eaves. I noticed this feature on my way to a site meeting in South Los Angeles, and since then have seen it recurring throughout my library – Richardson, Bruce Price, Peabody & Stearns, et al. So here’s my version: covered in shingles throughout, battered stone walls at grade, four-square windows, the gable becomes a full pediment, and the big reveal – a rounded interior wall.
by nscoleman | Jun 3, 2016 | details, entire buildings

Today is the day I celebrate my birth into this crazy world. So I’ll take this time to share some personal drawings: my house, or rather the little nooks and crannies of it that I’d like to alter, shift, sheathe, or paint. There’s a lot of me here, my confusion, my interests, my unrest, as well as where I sleep, read, eat, and otherwise live. There are bathrooms (above and just below), staircases (below), ceilings (below), gardens (bottom), and wainscotts throughout. Enjoy.









by nscoleman | May 27, 2016 | details, entire buildings

Let’s start with the detail this time, reading top to bottom: 1.) A shingled wall curves in to meet a stucco wall in a re-entrant corner. Square windows are cut from this, mullioned into the four-square, with small, beveled squares around. 2.) This shingle wall is the second story with a colonnade below, the stucco is an otherwise blank wall, with only one tall window cutting through the middle and terminating in a dormer at the roof. 3.) This tall window only hints at the circular interior volume behind, one side a stair, the other an entry. Other than that, no record of the two wall systems is traced on the interior, where only the radius of the curve exists. 4.) And just like that, we’re back at the detail again.



by nscoleman | May 24, 2016 | details, precedent

Stepping back to a previous topic, I’ll share an unbuilt Robert A. M. Stern project I stumbled upon a few months past titled simply ‘House in Cold Spring Harbor’ from 1985. The house in interesting for a few reasons: the formal entrance is off of a motor court on the secondary axis, and is below grade (the bottom sketch in the drawing above); a large square stair makes up the majority of the central volume, and is capped with an enormous north-facing monitor; there is a wonderful play between the formal portico-ed facade and the rear garden facade, which takes on a u-shape; a large chimney-piece makes up the east facade, though the flue is not centered on the entire building, rather a window. My own circular take on the central staircase follows.


by nscoleman | May 5, 2016 | details

Between reading a biography on H. H. Richardson and glancing through one of Michael Graves’ volumes, I thought up this little dormer – taken from the cantilevered round dormers found throughout Richardson’s work (and the Shingle Style at large), and met it with a perfect circular window (divided into nine lites, of course) such as Graves was wont to use, and made into a lantern of sorts, having windows on two sides. My documentation of Graves’ examples follows.

by nscoleman | May 3, 2016 | details, entire buildings

Looking through my sketchbooks, I stumbled across further drawings for the project I featured yesterday. These are studies of the tower, the interior pendentives (the triangular surfaces that mediate between the arches and the tower corners), and the apses themselves.




by nscoleman | Apr 26, 2016 | details

One of the joys of home ownership is also one of it’s banes: renovations. I’m painfully aware of the many alterations or changes I would make to our home, and rather than let these become points of consternation or despair, I’d rather use them as moments of critical thought. So I draw. This kitchen is a thought of what I might like to do to our little Spanish cottage if given the wherewithal. Formally, it takes its cues from the European orangerie tradition – somewhere between a living room and a greenhouse, and marries that typology with some Irving Gill-like elements.


by nscoleman | Apr 21, 2016 | details

While my wife and I were shopping the housing market, I couldn’t help but consider the possibilities of each property. While we did not settle on this particular house, it’s living room could have used a strong, cubic, skylight volume – clad in silver leaf, of course.
by nscoleman | Apr 20, 2016 | details, precedent

In a change of pace, I’ll share a quick plan and section study of another architect’s work – Gunnar Asplund’s Woodland Chapel in Stockholm. A classical portico and a domed sanctuary hide under a large hip roof. Schematic details of jamb conditions of my own making grace the top.
by nscoleman | Apr 18, 2016 | details

The bathroom here at my office has the toilet and the sink in opposite corners from each other. If one were to make the room perfectly square, and superimpose it in a panelled volume, with an incredibly fancy jib door, what might that look like? Plan and RCP (reflected ceiling plan) on top of one another, with studies of what to do with the left over corners.
























































Recent Comments