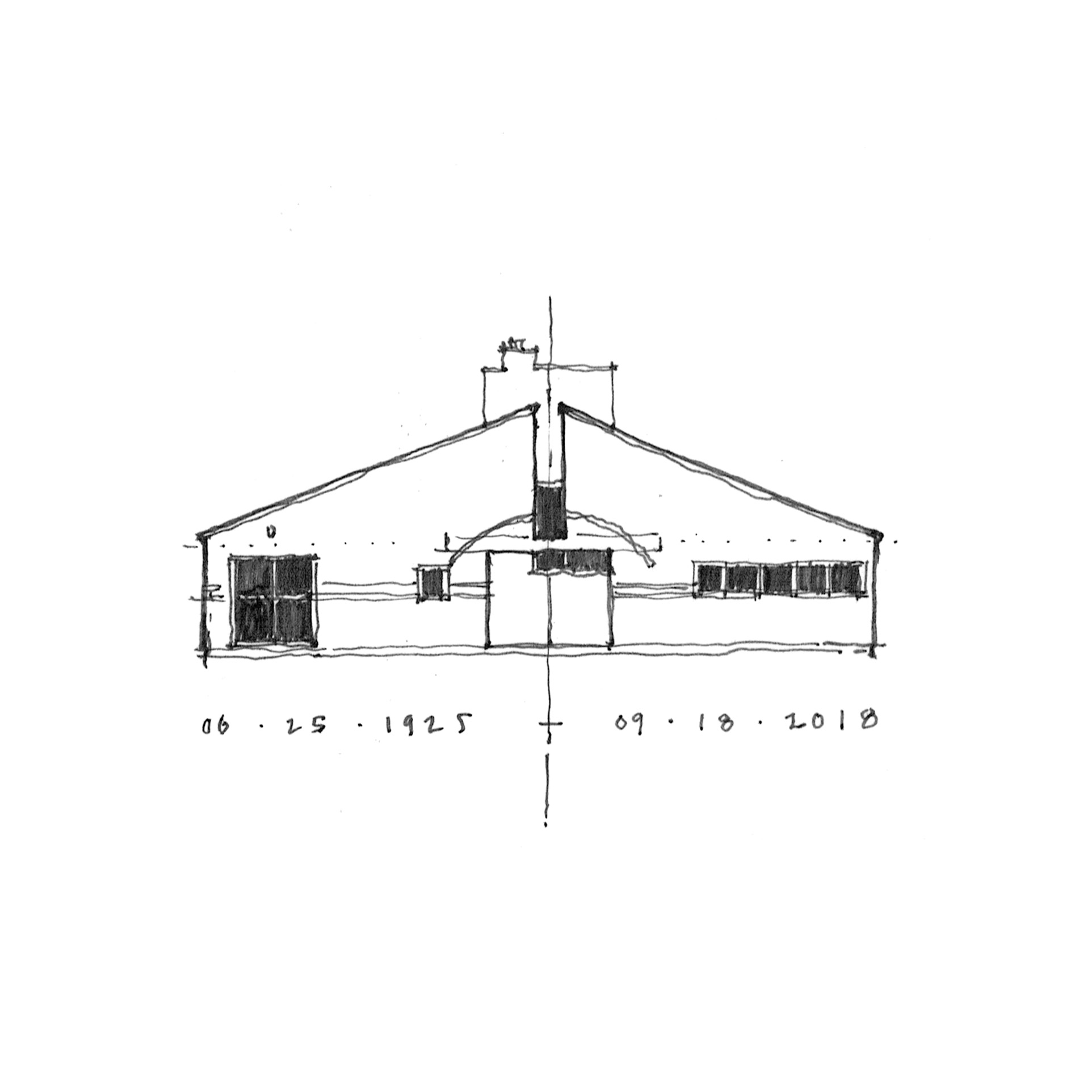less isn’t always a bore

Thank you, Robert Venturi.

Thank you, Robert Venturi.

Today is another foray into the world of tiny homes. Since they’re all the craze, and lend themselves to most often less-than-inspiring forms with ramshackle facades and haphazard plans, I thought I’d take a stab at taming this faddy beast.
An 8’0″ module dominates (primarily dictated by Department of Transportation trailer width standards), broken down into a smaller 2’8″ framing module. Programmatically, the home is symmetrically loaded, with core spaces taking up the center module while a public living room occupies one end and a private bedroom the other. The elevations are thoroughly shingled, in keeping with a preference for light-weight wood frame construction, with a lofted ceiling reaches the maximum 13’6″ allowable per DoT.
In a slightly different frame, the bottom variation takes its plan from the iconic Air Stream trailers, but disguising its streamlined roots in the equally plastic form of the wooden shingle – the Air Shingle.


Recent Comments