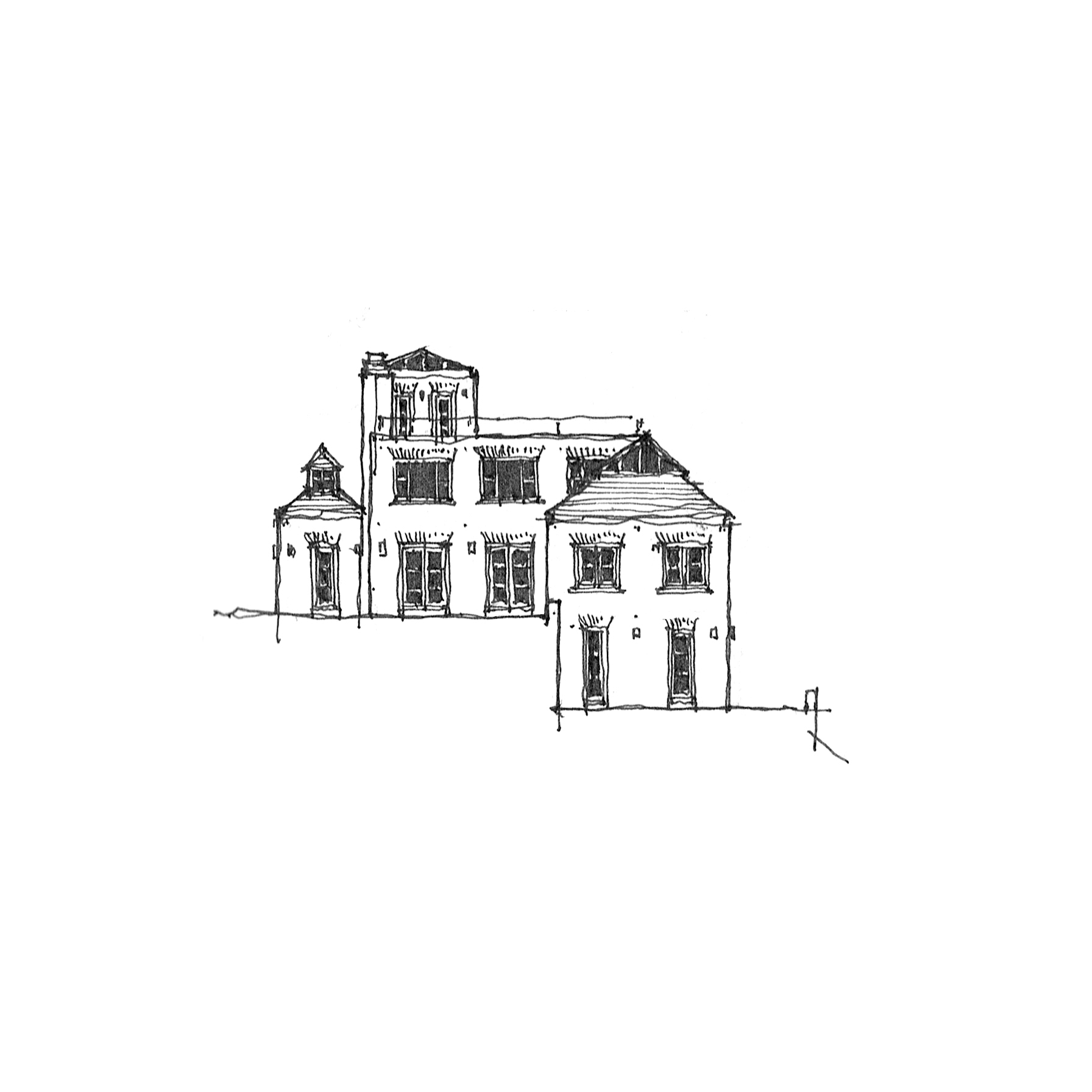by nscoleman | May 31, 2018 | details, entire buildings

After taking a little well-needed vacation, I’m back with more frame. Specifically, I’m sharing a continuation of the past two posts – a hillside studio and home. Both of these projects included a small cubic volume topped with a pyramidal skylight. This particular ‘studio’ typology is explored more fully here. While the exterior is a solid white stucco-ed cube, the interior shows a four-square heavy timber frame, with a pair of wood scissor trusses forming a smaller cube at the top, which is itself topped by the skylight proper. Since the geometry is a bit difficult to make out in these projections, I’ll draft up a quick perspective for a subsequent post.



by nscoleman | May 15, 2018 | entire buildings

Most often, architects design with ‘plan as generator’, that is we begin designing a building with the floor plan, and derive all the elevations, sections, and even details from it.
Today, though, is something different. This began as an elevation – what you see above. I was thinking something between Adolf Loos and Irving Gill, with a Richardsonian picturesque quality – a ‘character study’ if you will. A rectangular volume makes up the center with a cubic one stepped down to the right and a smaller cube to the left, with a stair tower at the ‘rear’.
The plan – below – came after, trying to work out precisely how the different squares and modules worked together, playing localized symmetries and forms against one another, and eventually placing a formal parterre garden on the upper level with a pool deck on the lower, while a gravel auto court fleshes out the public side of the property.

by nscoleman | May 8, 2018 | entire buildings, words

Small (often illegal) studios riddle the Hollywood Hills, where all ilk of entertainment-oriented folk hash out their hits and edit down their next Oscar-worthy performances. . . or so the stereotype goes.
This is such a studio – a miniature white cube set deep into the hillside with a service shed and private garden adjacent. Upon approach, only the pyramidal skylight is visible, slowly revealing the tall archways underneath upon descending a spiral stair. The form itself owes much to both Irving Gill and O.M. Ungers, with a few picturesque moments from Wallace Neff’s Spanish Colonial Revivalism thrown in for good measure. Upcoming posts will feature the interior of the studio, with that large skylight and intricate trusswork above.
by nscoleman | May 1, 2018 | entire buildings, precedent

What we have today is a study in similarities and contrasts – two houses, separated by a continent in distance (and climate), two distinct architectural styles (and building materials), and about fifty or so years of time (and appreciation.
The first (up top), is McKim Mead & White’s iconic Low House of 1886 at Bristol, Rhode Island, a long shallow gable of shingles, punctured by a subtle staccato of windows and oriels, all subsumed into the larger singular gable form. The second, Cary Grant’s Spanish Colonial Palm Springs residence of 1930, a shallow stuccoed gable punctured by deep-set windows and shaded by deep eaves and wood porches (now partially obscured by a later Wallace Neff designed addition).*
So naturally, why not try to bang ’em together? My initial reaction (below) is probably more Low than Grant, with protruding bays and banded windows, but is coated in white stucco like its Californian pedigree. I suppose a few more deep-set singular casement windows might just do the trick.

* Apparently, the home was originally constructed by Santa Monica based architect John Byers for one Julian Noles, a recent west coast transplant from Chicago – more info here.










Recent Comments