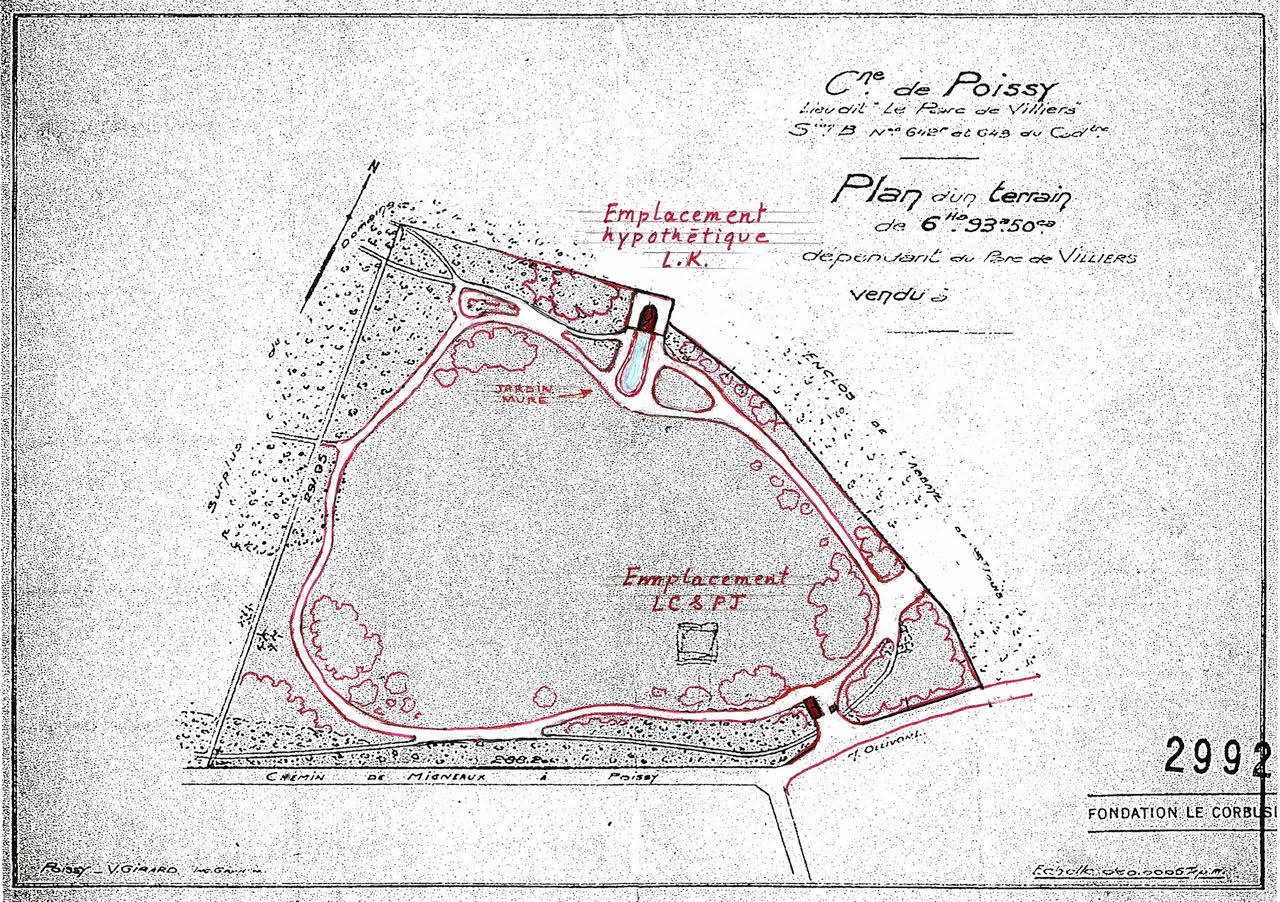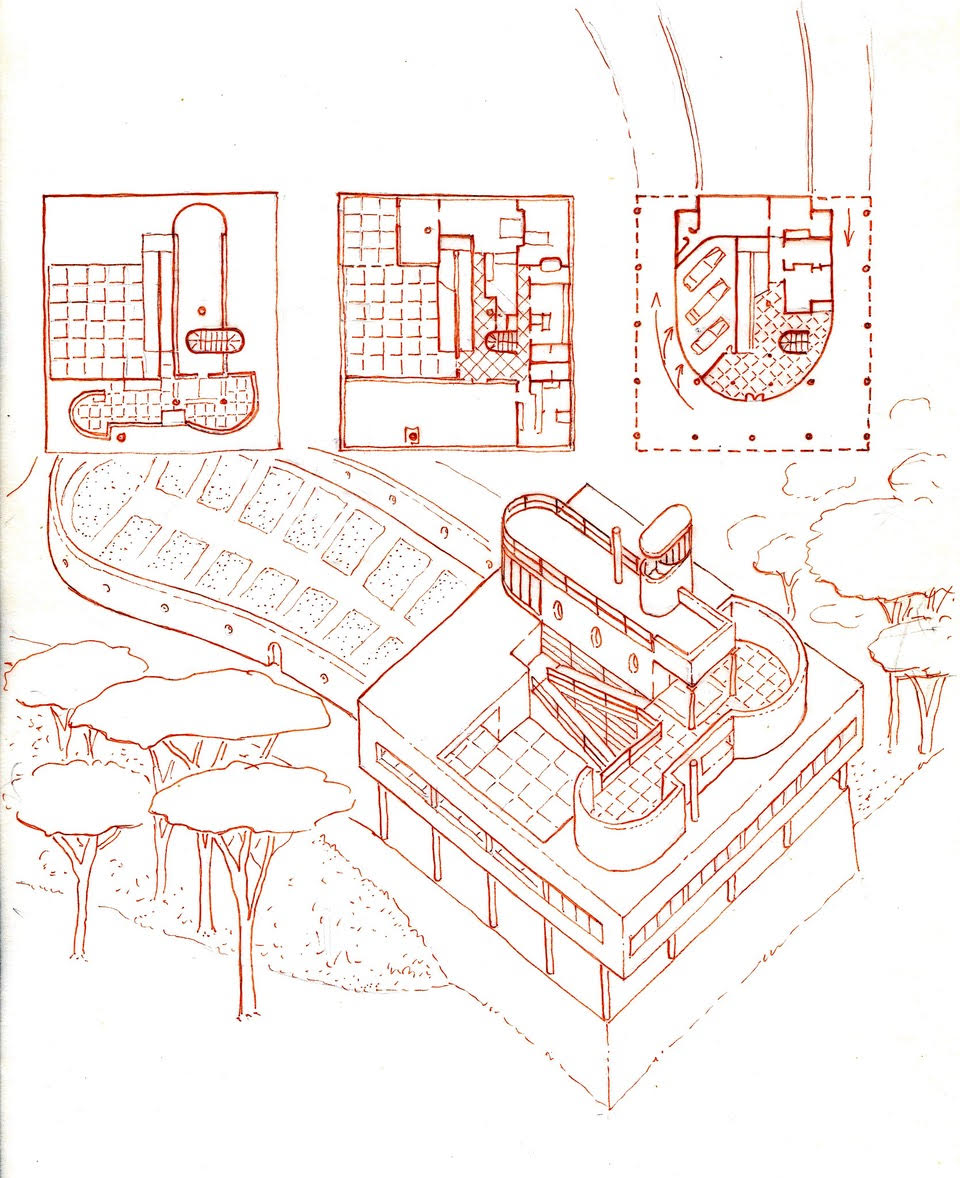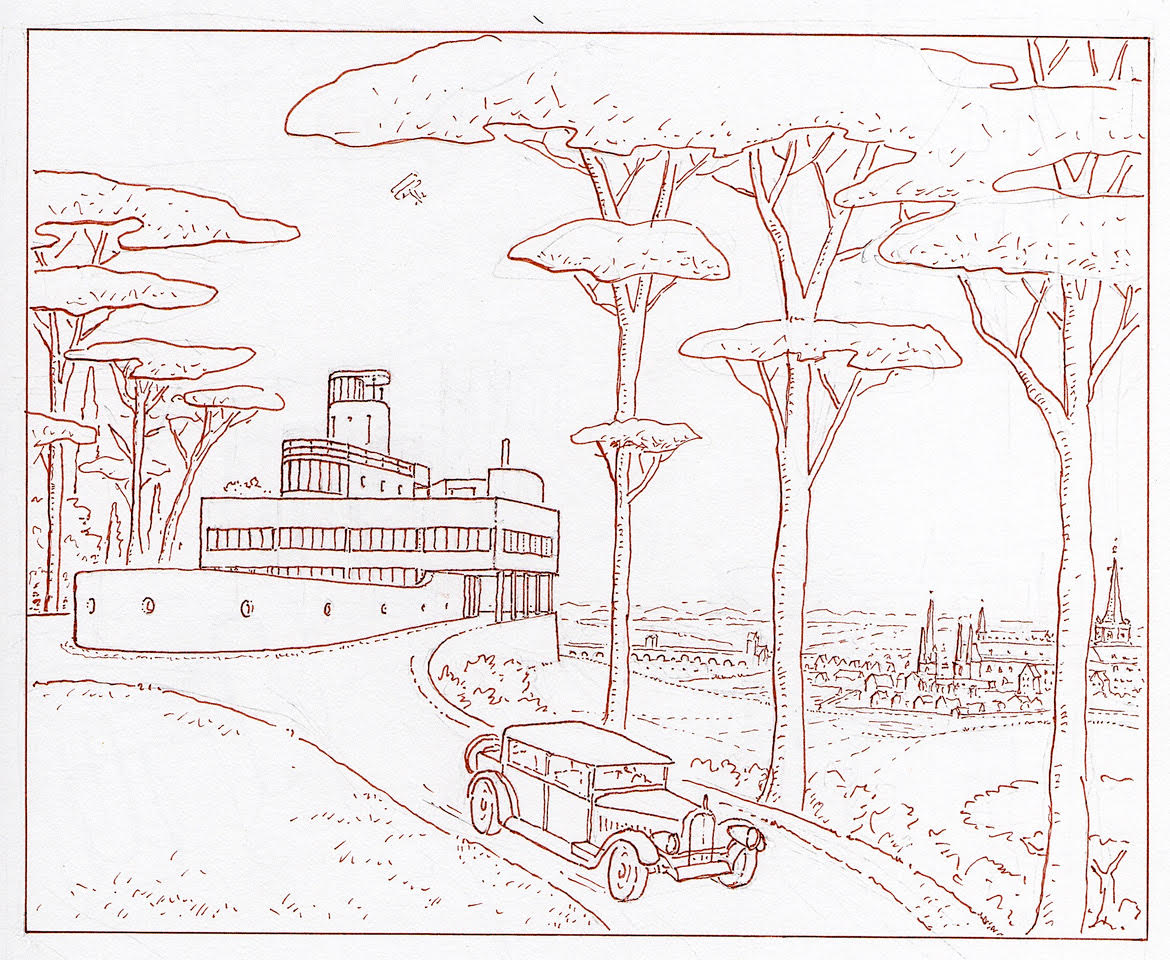by nscoleman | Nov 30, 2017 | entire buildings

This small house takes its initial generation from a small, L-shaped home I drove past while on vacation in Oregon this past spring, where a porch filled out the square floor plan, its tall hip roof hitting the crotch of the two-story L behind. My version envisions a three-story volume to heighten the drama of the hip roof over the porch, with a circular stair at the corner of the L, while large Richardsonian Syrian arches front each gabled end, here rendered with a Gill-inspired symplicity. I also toyed with adding a wing outside the L, after seeing a photo of a similarly planned house which featured a few wing additions – in this parti, the L is subsumed into an overall symmetry.



by nscoleman | Nov 20, 2017 | entire buildings

Something interesting today – A shallow gabled house sandwiched between two oversized hemispherical porches, with large conical roofs above. The house itself is clad in clapboard, while the porches are colonnaded and shingled. A tall lantern caps the central volume to bring light into an otherwise dim space. The house itself is divided into a cubic central dining room, with a kitchen/bathing alcove to one side and a sleeping alcove to the other, while the expansive porches are intended to be the primary ‘living rooms’. Elevations and axonometrics below.



by nscoleman | Nov 9, 2017 | entire buildings, precedent
A few weeks ago, I posted a quick sketch of a Classicized version of Le Corbusier’s Five Points. That post in turn had been influenced by the work of Leon Krier. Today, Leon has agreed to share with you some yet unpublished drawings, his own revisiting of Le Corbusier’s seminal Villa Savoye.
This is the mecca of Corbusian modernism, and Krier takes no small shots, recontextualizing the villa by relocating it on the site, extending a large walled garden at one end, and bringing the roof garden to a climactic belvedere.
Krier keeps Corb’s basic Five Points right in place, but deftly moves them about: placing the piloti on a massive, battered base; adding more forms to the sculptural roof garden; and making a feature out of the ‘free plan’ curve at ground level. Corbusier is still here, but so is Krier.



All work is graciously lent by Leon Krier, who maintains his copyright © 2017.
by nscoleman | Nov 2, 2017 | details

Today I’m featuring two disconnected and distinct projects linked only by one formal trait – circular forms inset within squares.
The top project riffs on Adolf Loos’ Steiner House, isolating the iconic barrel vaulted roof, expressing it as a bow truss on the interior, and topping it with a central circular skylight.
The bottom is a take on a vestibule in Lutyens’ Middleton Park, where a hemispherical dome is cut rather unceremoniously by a rectangular rather than the typical square room beneath, giving the dome an inherent axis. I’ve topped this with a tall sculptural skylight, at once a nod to both the Choragic Monument and Michael Graves.














Recent Comments